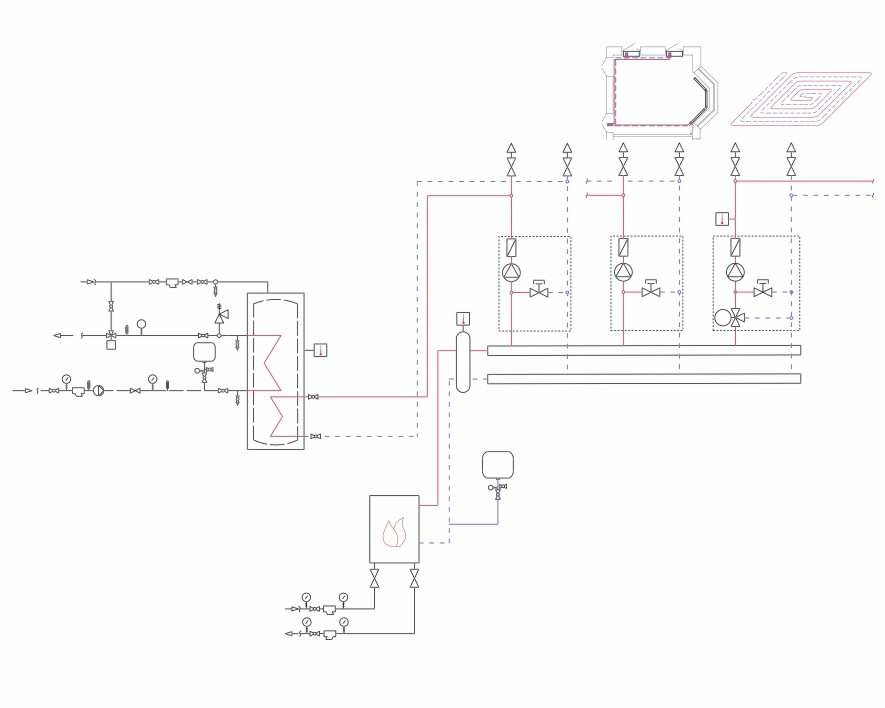Need professional line diagrams of your gas installation? Brooktech are here to help.
We’ve got the specialist software needed to produce detailed, accurate line diagrams of all pipework installed on your premises.
After a site visit to gather the crucial information, we’ll send across an electronic version of your unique line diagram for display in the plant room
This allows everyone, especially the emergency services, to identify and, if necessary, isolate the correct part of the system.
For as little as £150 + VAT, you’ll get peace of mind that the position of all gas pipework and pipe sizes are clearly shown.



No Comments
Sorry, the comment form is closed at this time.